The Rapidbuild Process
RapidBuild established in North Wales has been supplying a unique building system to the construction and building trade throughout the UK since 2012.
RapidBuild 15 step process.
The RapidBuild system is a breakthrough innovation in house building. Using all materials from traditional masonry construction, the system simply allows builders to construct houses in a different way, resulting in a considerably faster build and higher quality finish, with all the economic benefits that accrue from the increased productivity.
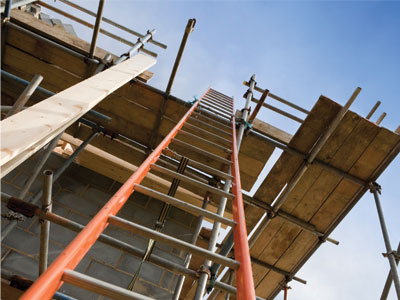
Step One
Scaffolding Design
The scaffolding is erected to RapidBuild technical drawings and specification.
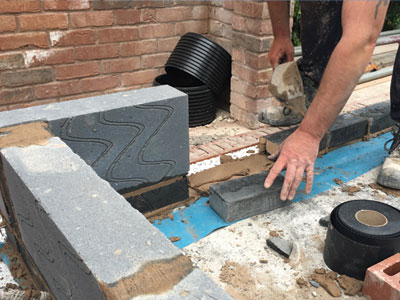
Step Two
Ring Beam
The Ring Beam is laid around the inner leaf on top of the brickwork footing which consists of a single course of bricks at DPC level.
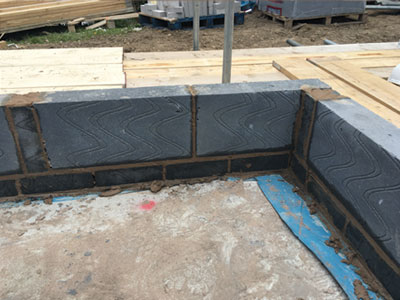
Step Three
Building Blocks
The Concrete or Thermal Blocks are built to joist height, the joists laid, a ring beam laid above joists and built to wall plate. Tie wires are installed at 900x450mm centres.
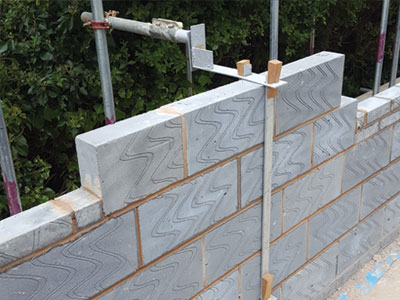
Step FOUR
RapidBuild Components
The RapidBuild Components are fitted to the scaffolding and tied into the inner wall structure. This gives total stability to the internal structure
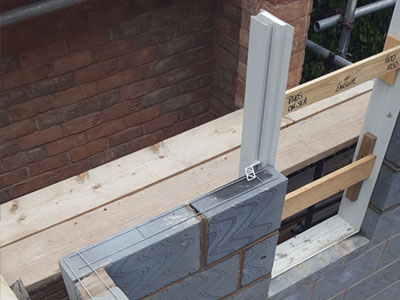
Step FIVE
Cavity Closer
The Cavity Closers are installed and tied into the blockwork allowing additional strength to fit the window into the internal skin.
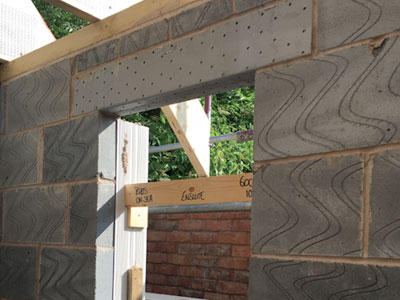
Step SIX
Poro Lintels
Poro-Cav Lintel features a unique ‘thermal break plate’ that aids the thermal performance of the wall. The inner leaf is supported through a standard box lintel whilst the outer leaf support comes from the uniquely designed outer lintel.
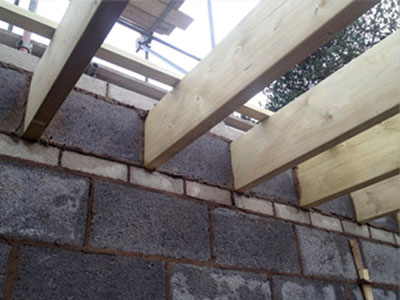
Step seven
Joist Ringbeam
The Ring Beam of coursing brick is laid above the joists as an additional Ring Beam to give extra stability and an accurate level to build the 3rd and 4th lift to wall plate.
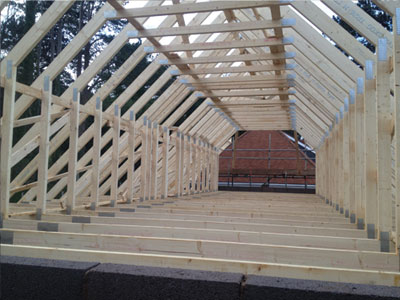
Step eight
Roof Trusses
Roof Trusses are installed once the blockwork reaches wall plate and the wall plate is fitted.
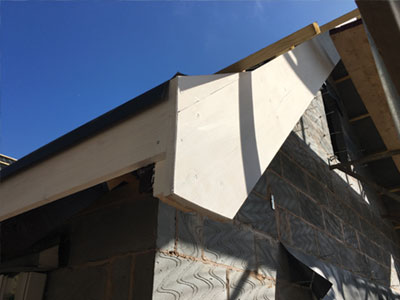
Step nine
Fascias and Soffits
The Fascias, Soffit Boards and Barge Boards are fitted once the roof trusses have been fully installed. The soffits will be fitted leaving a 25mm gap to ensure the outer bricks can be laid up to them.
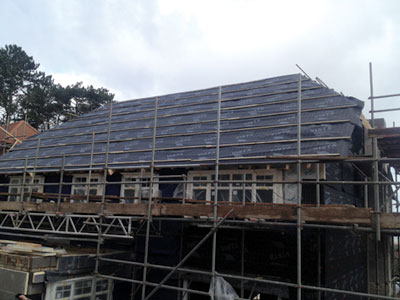
Step ten
Membrane (Roof)
The felt membrane and batten is laid on the roof once the trusses have been fully installed to ensure a waterproof layer.
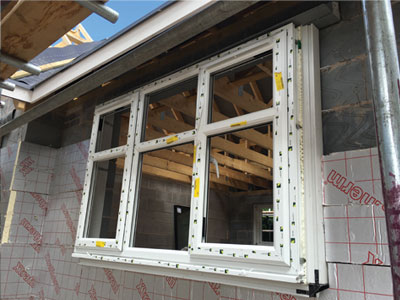
Step eleven
Windows
The Window installation takes place once the blockwork, roof trusses and felt and batten have been completed.
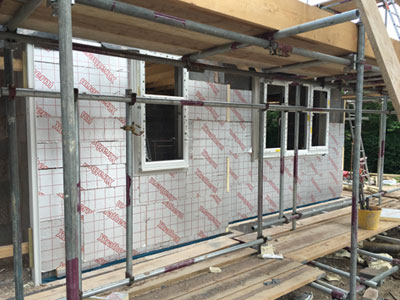
Step twelve
Cavity Insulation
The Cavity Insulation is fitted to the blockwork with ease and ensures no mortar droppings are behind the panels.
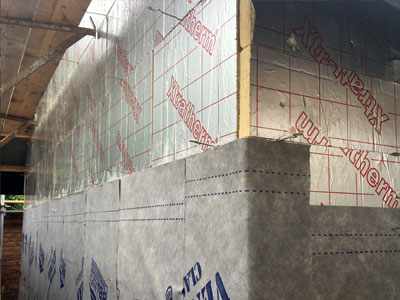
Step thirteen
Membrane (Walls)
The breathable Membrane is fitted to the insulation with a spray adhesive to ensure an extremely high performance for air testing and a total waterproof barrier
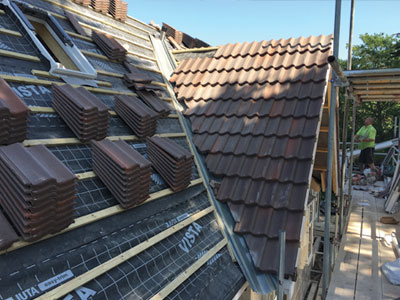
Step fourteen
Roof Tiles
The Roof Tiles are installed once the trusses have been installed, felt & battened, fascias, soffits and bargeboards fitted.
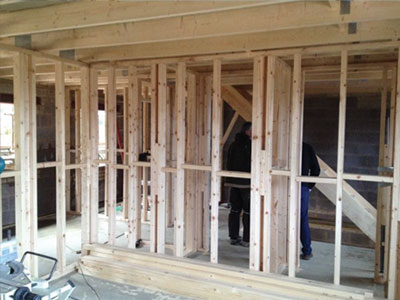
Step fifteen
Face Bricks & Internal Trades
The face bricks are built following the line of the inner blockwork. The facing bricks can be laid when all internal trades are taking place allowing for a faster and better quality build. As the inner blockwork skin has been laid the outer facing bricks will require a much lower skilled brick layer as they have a building line to work to.
Benefits of our methodology.
Speed of Build
Cash Flow Advantage
Ability to Build in all Weather Conditions
Lower Skill Levels Required
Breathable Membrane
Tie Wires
Insulation
Windows
Potential HSE Claims
Scaffolding Visits
Quality of Brick and Blockwork
Less wastage
